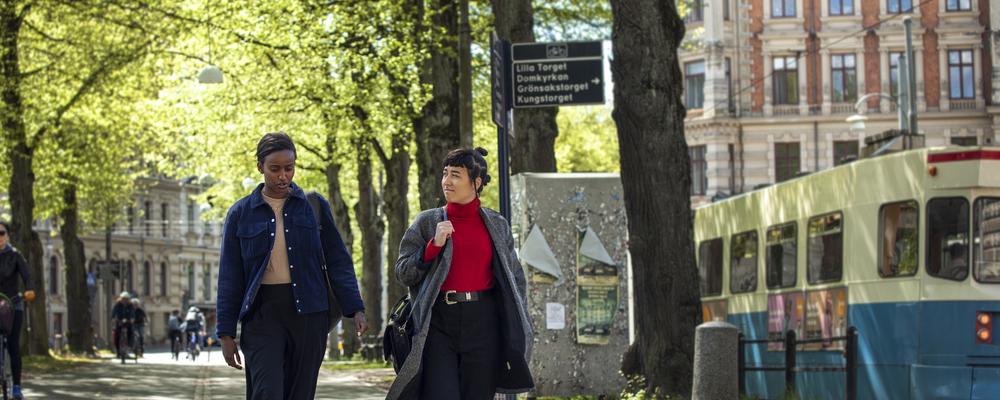
We build the future citycampus
The University of Gothenburg is in the midst of unique development work when it comes to its premises. Together with our property owners, we are building for the research and education of the future and contributing to the development of Gothenburg as a city of knowledge.
The university’s students and staff comprise almost one tenth of Gothenburg’s residents. Our premises are found in centrally located buildings and we want them to be accessible and serve as meeting places where academia and society can interact. In other words, the University of Gothenburg is an important part of the city landscape and city life.
The Gothenburg region is expanding rapidly, the West Link railway line will offer more people the opportunity to study and work in central Gothenburg, and as a university we need premises that better support our operations. Accordingly, the university, together with our property owners, is planning and conducting several major remodelling and construction projects for the university's operations in central Gothenburg.
School of Business, Economics and Law
Ongoing project
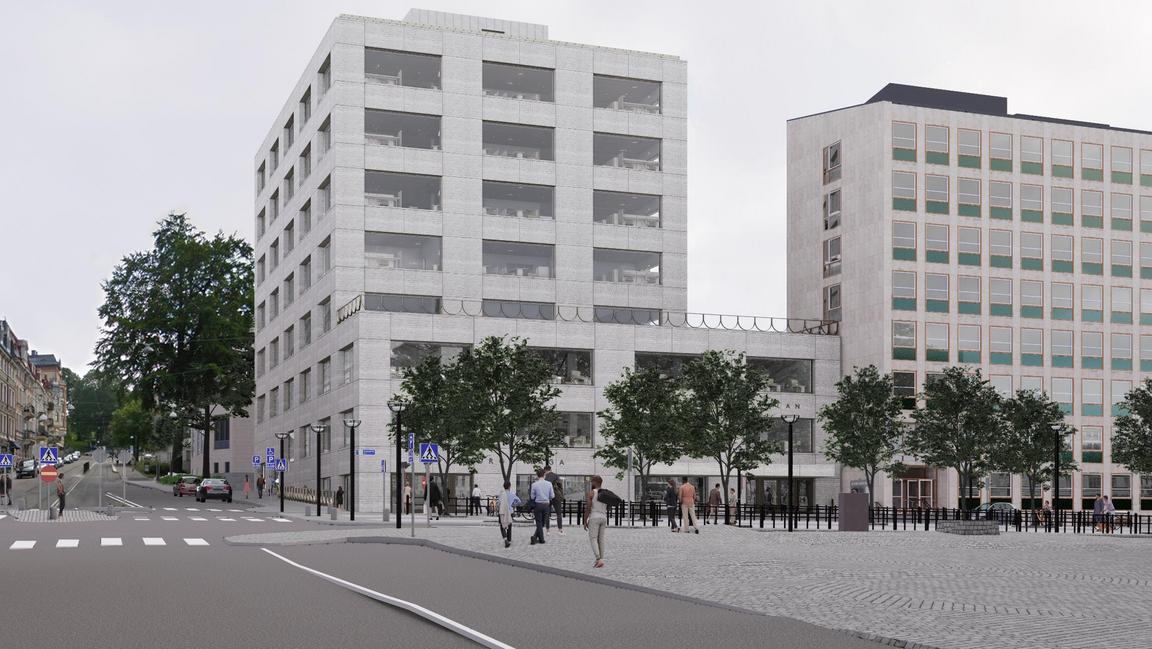
About the new building for the School of Businiess, Economics and Law
- Lease agreement between the University of Gothenburg and Akademiska Hus was completed 2021.
- Usable floor area of about 10,000 square metres, of which remodelling 1,000 square meters.
- Interior designer AIX.
- Architect Johannes Norlander Arkitektur.
- Property owner Akademiska Hus.
The new building will enable the entire School of Business, Economics and Law to gather at a single address. There will be space for growing research activities, new approaches to teaching and rewarding meetings between different stakeholders. The aim is to create a physical learning environment at the international forefront, a place where research and education can evolve to meet society’s needs and where staff and students can thrive and enjoy coming to work.
The new building will encompass about 10,000 square metres of gross floor area, spread over eight storeys and a basement. It will house a new main entrance, two lecture halls, student service, student workstations, a café and offices. As part of Akademiska Hus’ sustainability work, materials with high climate impact, such as marble floors, limestone façades and granite blocks, are reclaimed to be reused in other construction projects. As an example, the marble floor from the old building will be used for a skyway in the new building for the School of Business, Economics and Law.
Konstnärliga at Näckrosen
Paused project
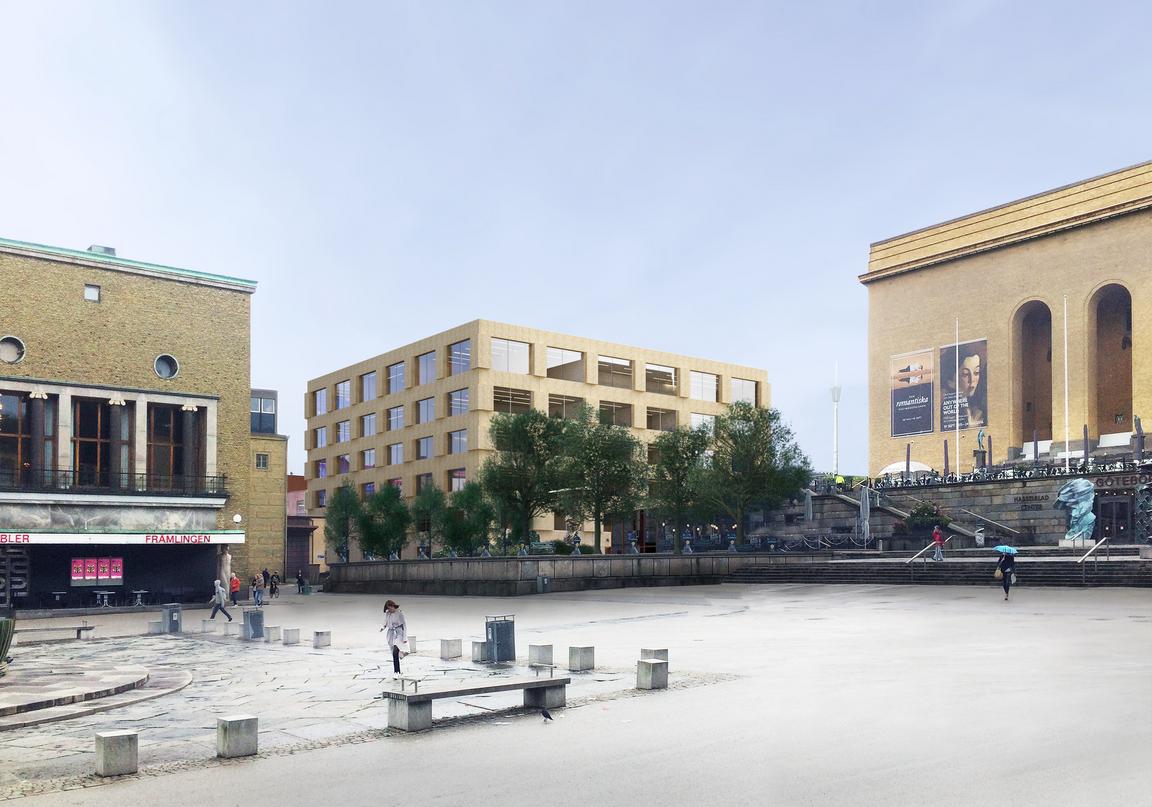
About Konstnärliga at Näckrosen
- Lease agreement between the University of Gothenburg and Akademiska Hus was completed in June 2022.
- Planned occupancy 2025 and 2027.
- Usable floor area of 26,200 square metres, of which redmodelling 7,500 square meters.
- Interior design architect Nyréns.
- House architect Tham & Videgård.
- Property owner Akademiska Hus.
In the Artistic Faculty's new building all the faculty's subjects will be gathered, in premises suitable for world-class education and research. A building that supports our vision of interdisciplinary meetings and perspectives, a place in the middle of the city where people can meet, experience art and exchange knowledge, and which attracts both students and staff from all over the world.
A new building for the Artistic Faculty is part of the university's development plan for this area and the long-term vision to create a center for art and humanities, and a meeting place for academia and society, strategically located close to some of the city's major cultural institutions and the public transport node Korsvägen.
New university library
Paused project
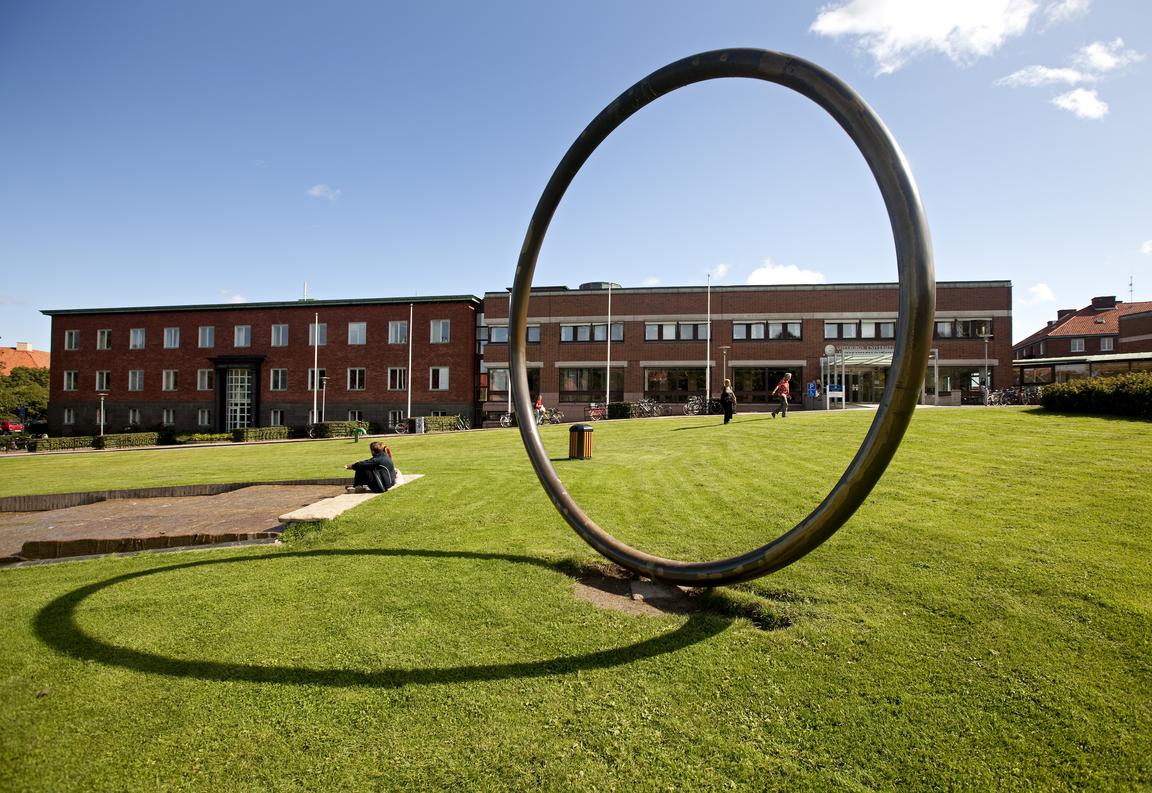
About the new University Library
- In June 2021, Akademiska Hus named Cobe the winner of the design competition. The proposal is now being further developed in collaboration among Akademiska Hus, the University of Gothenburg, and Cobe. The City of Gothenburg is working in parallel on a new detailed development plan.
- Premises area: about 12,000 square metres
- House architect: Cobe
- Property owner: Akademiska Hus
A new University Library located in the heart of the Näckrosen area is being planned to serve as a meeting place for learning, research, and creative collaboration. The new University Library will provide the University of Gothenburg with the resources to offer students and researchers an attractive knowledge environment and access to unique collections.
The new University Library will bring together the current Humanities Library, Arts Library, and Music and Drama Library under one roof. The new building will also house the university archives and the University Library’s office and digital services unit. The building will free up study places in the other libraries as well.
New premises are needed to continue to develop modern library facilities for the University’s operations, with effective study settings for students and researchers and convenient access to printed books, collections, and digital material. To save space and streamline book management, an automated storage system will be installed. It will house the library’s collections and automate borrowing and lending to make the collections more accessible to students, researchers, and the public. This type of system, which can be found in Norway, the United States, and elsewhere, does not yet exist in any library in Sweden.
The Danish architectural firm Cobe will design the new University Library. As work proceeds, University Library staff will develop more detailed plans for the best use of every single square metre. The new building will house not only the University Library’s operations, but also those of third-parties and offer areas open to the public. This offers the University of Gothenburg flexibility to both reduce and expand operations to match future needs.
Sahlgrenska Life
Paused project
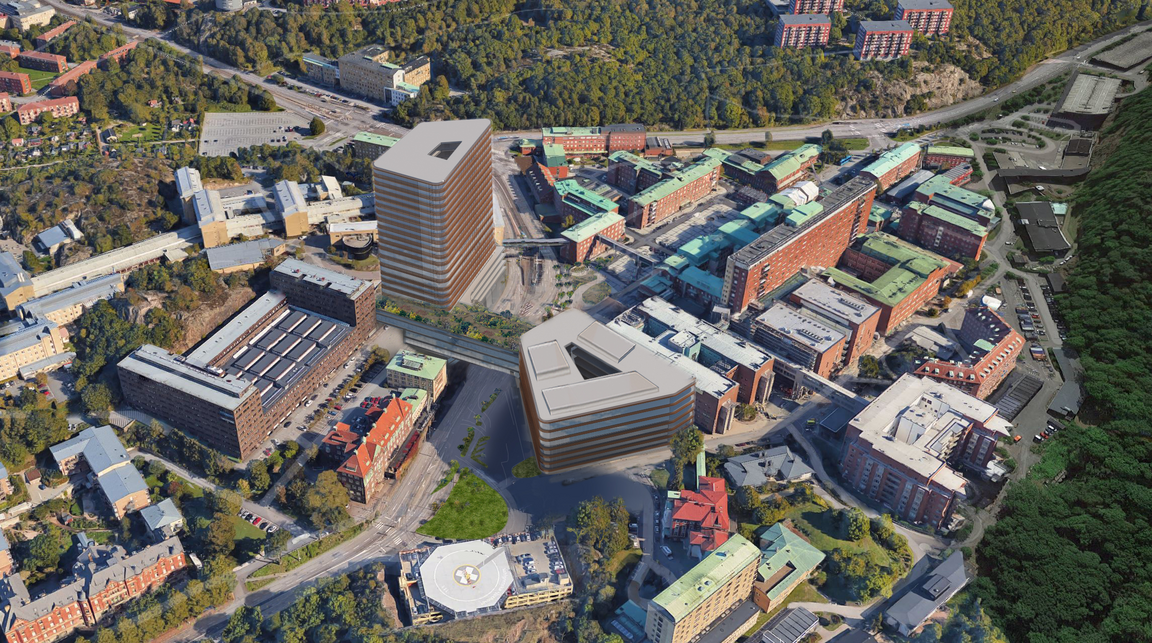
About Sahlgrenska Life, buildings 2 and 3
- The University of Gothenburg intends to rent approximately 13,000 square metres in buildings 2 and 3.
The Sahlgrenska Life project creates new, shared environments for parts of Sahlgrenska Academy and Sahlgrenska University Hospital. Environments that improves opportunities to translate new research findings and innovations into actual benefit for patients.
In the Sahlgrenska Life project, a collaboration with Region Västra Götaland and the property owner Vitartes, we are planning for new premises in buildings that will physically connect the University’s activities at Medicinareberget with Sahlgrenska University Hospital. Sahlgrenska Life is a collaboration project between the University of Gothenburg and Region Västra Götaland and is an investment in future research and healthcare.
The area around Per Dubbsgatan is key for creating better synergies for activities within the University and the university hospital, which are currently spread out. The possibilities are in the physical proximity of Sahlgrenska Academy and the Sahlgrenska University Hospital, where at present Per Dubbsgatan forms a barrier.
The aim of Sahlgrenska Life is to bring new knowledge to healthcare more quickly to increase patient benefit. For future students, a physical environment unifying research, health care and business will result in more contacts.
The entire project consists of three buildings. The University of Gothenburg plans to rent parts of Building 2 and Building 3 but also to conduct research and education in Building 1. The institutes of odontology, health sciences and health, clinical sciences and medicine plan to rent premises in Sahlgrenska Life. There are also plans to provide premises for the part of the biomedical library that is currently at Hälsovetarbacken in Sahlgrenska Life. The University also plans new teaching facilities.
Natrium at Medicinareberget
Closed project

About Natrium at Medicinareberget
- The faculty moved in in August 2023.
- Usable floor area of 28,000 square metres.
- Interior designer Link arkitektur.
- Architect Kanozi Arkitekter.
- Property owner Akademiska Hus.
The Natrium building at Campus Medicinareberget enables some 3,000 students and 500–600 staff within the Faculty of Science and Technology to gather in the same place. The research and education to be pursued here will primarily encompass biology, environmental science, chemistry, molecular biology and marine sciences.
The premises houses advanced lab environments, teaching facilities and offices and are comprised of two seven-storey buildings with a smaller wing connecting the two. At its centre, Natrium has a lightwell, an atrium that comprises a central meeting place for students and staff. The premises have a flexible design, enabling them to be adapted to future needs.
The building and its location are directly adjacent to Sahlgrenska Academy's premises in Medicinarelängan. This provides greater opportunities to develop research and education within life science and new opportunities for research collaborations.
Natrium is the home of the Department of Earth sciences, Conservation, Marine Sciences, Department of Chemistry and Molecular Biology, Department of Biological and Environmental Sciences and the Faculty Office.
Humanisten at Näckrosen
Closed project

About Humanisten at Näckrosen
- The faculty moved in on 1 December 2019.
- Usable floor area of about 16,600 sq m new build and 19,400 sq m remodelling (incl. Språkskrapan).
- Interior designer Link arkitekter.
- Architect Kub arkitekter.
- Property owner Akademiska Hus.
The Faculty of Humanities moved into its new building in December 2019. The new building has been designed around the idea that interaction forms the basis of learning.
The building enables the entire Faculty of Humanities to be gathered under one roof. Centrally located in the building is a communal area comprised of terraced seating with a stage, which is used for presentations and as a meeting place. Humanisten is also home to innovative case classrooms for interactive teaching and a black box. Architecturally, the design has been inspired by the 1923 Gothenburg Tercentennial Jubilee Exposition.
The new Humanisten is an important part of the development of the university’s Campus Näckrosen and is the first construction project to reach completion in the area. Campus Näckrosen’s central location between Korsvägen and Götaplatsen offers ideal conditions for creating meeting places for students, researchers and Gothenburg’s residents.
Premises as a strategic resource
For the University of Gothenburg, premises are a strategic resource and a tool for being able to create a complete academic environment and an inspiring work environment. Premises, their location and their design affect the university’s operations, and premises costs account for a considerable proportion of the university’s turnover. Accordingly, all premises provision work follows a number of strategies and guidelines. These govern, for example, how we plan our premises in a sustainable manner in terms of environmental, social and economic considerations. Together with our property owners, we also produce campus and development plans to ensure a joint, overarching approach to our premises.
The University of Gothenburg’s premises are primarily located within five university campuses in central Gothenburg: Haga, Rosenlund, Vasa, Näckrosen in Lorensberg and Medicinareberget.
In addition to locations in central Gothenburg, the university also pursues research and education in premises in Mariestad, Tjärnö outside Strömstad, Kristineberg in Lysekil and Steneby in Dals Långed.
To take part of our campus and development plans, contact registrator@gu.se.